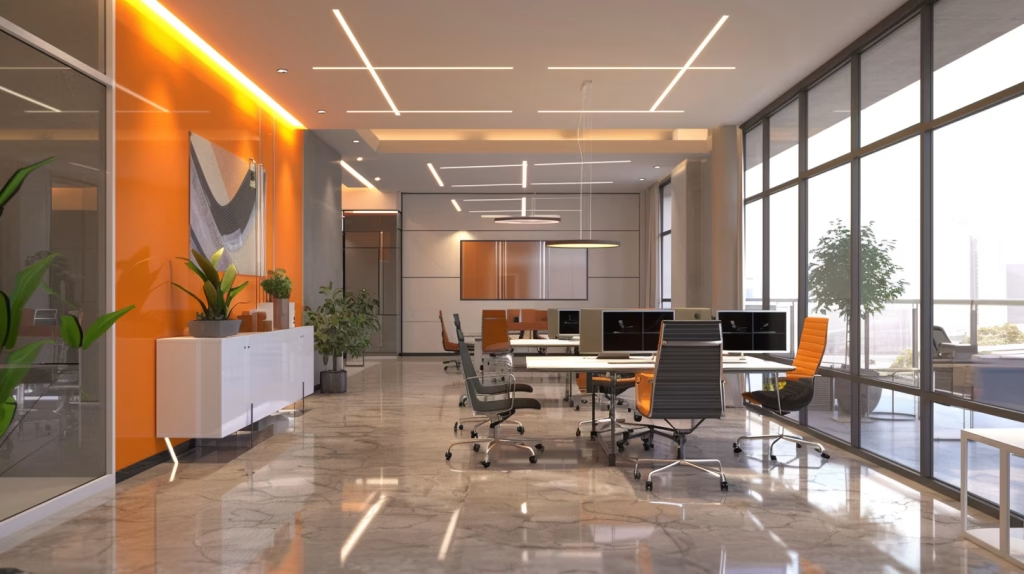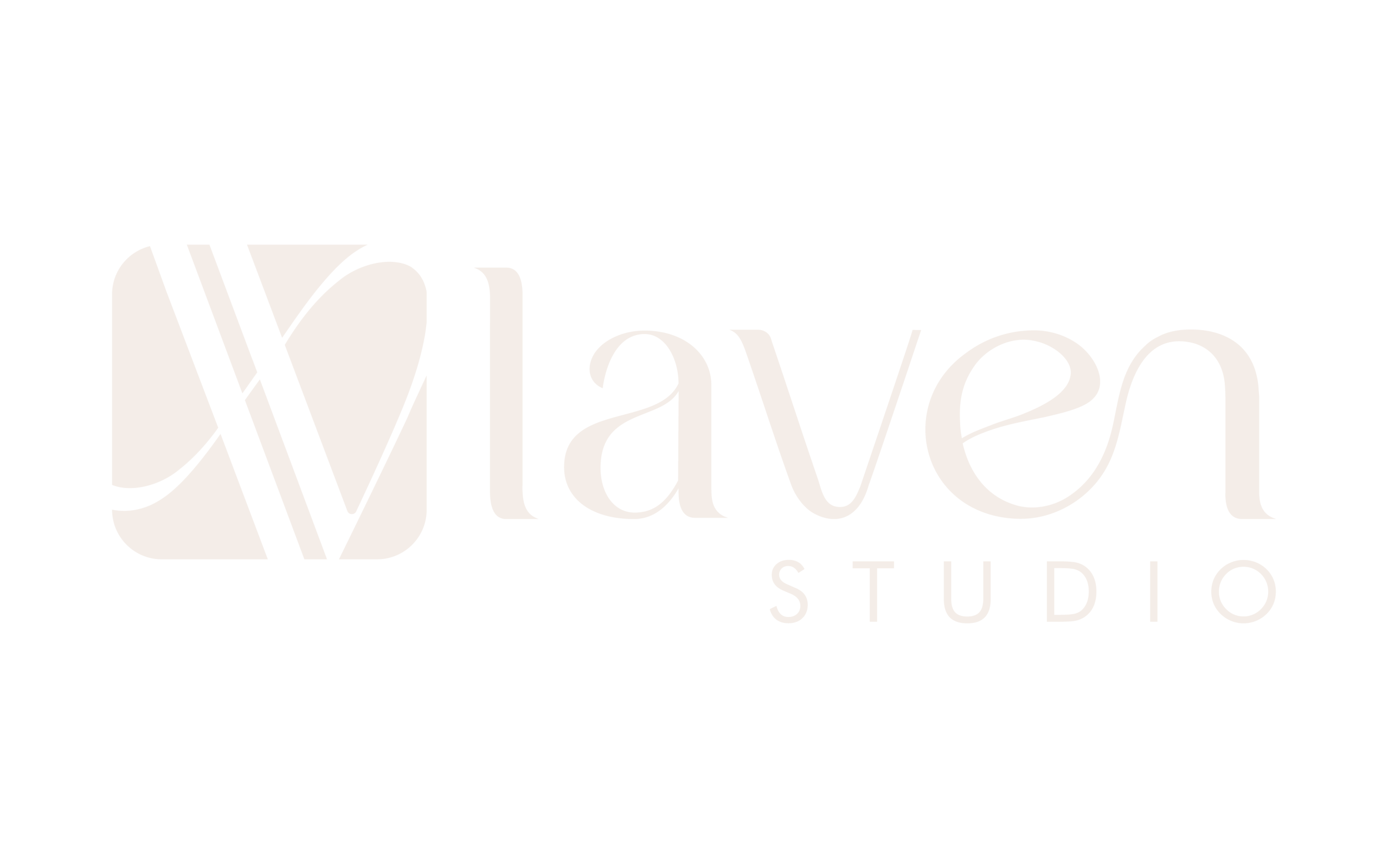


PROJECTS
Project 1 #2
Commercial Interior Design Project Overview Aurora Tech Solutions, a growing tech company in Seattle, needed an efficient layout for their new office space. With a growing team, they wanted a design that maximized space, encouraged collaboration, and supported a flexible work environment. Problem The existing office layout didn’t optimize the space for Aurora’s evolving needs, […]
Project 1 #5
Commercial Interior Design Project Overview Aurora Tech Solutions, a growing tech company in Seattle, needed an efficient layout for their new office space. With a growing team, they wanted a design that maximized space, encouraged collaboration, and supported a flexible work environment. Problem The existing office layout didn’t optimize the space for Aurora’s evolving needs, […]
Project 1 #4
Commercial Interior Design Project Overview Aurora Tech Solutions, a growing tech company in Seattle, needed an efficient layout for their new office space. With a growing team, they wanted a design that maximized space, encouraged collaboration, and supported a flexible work environment. Problem The existing office layout didn’t optimize the space for Aurora’s evolving needs, […]
Project 1 #3
Commercial Interior Design Project Overview Aurora Tech Solutions, a growing tech company in Seattle, needed an efficient layout for their new office space. With a growing team, they wanted a design that maximized space, encouraged collaboration, and supported a flexible work environment. Problem The existing office layout didn’t optimize the space for Aurora’s evolving needs, […]
Project 1
Commercial Interior Design Project Overview Aurora Tech Solutions, a growing tech company in Seattle, needed an efficient layout for their new office space. With a growing team, they wanted a design that maximized space, encouraged collaboration, and supported a flexible work environment. Problem The existing office layout didn’t optimize the space for Aurora’s evolving needs, […]
