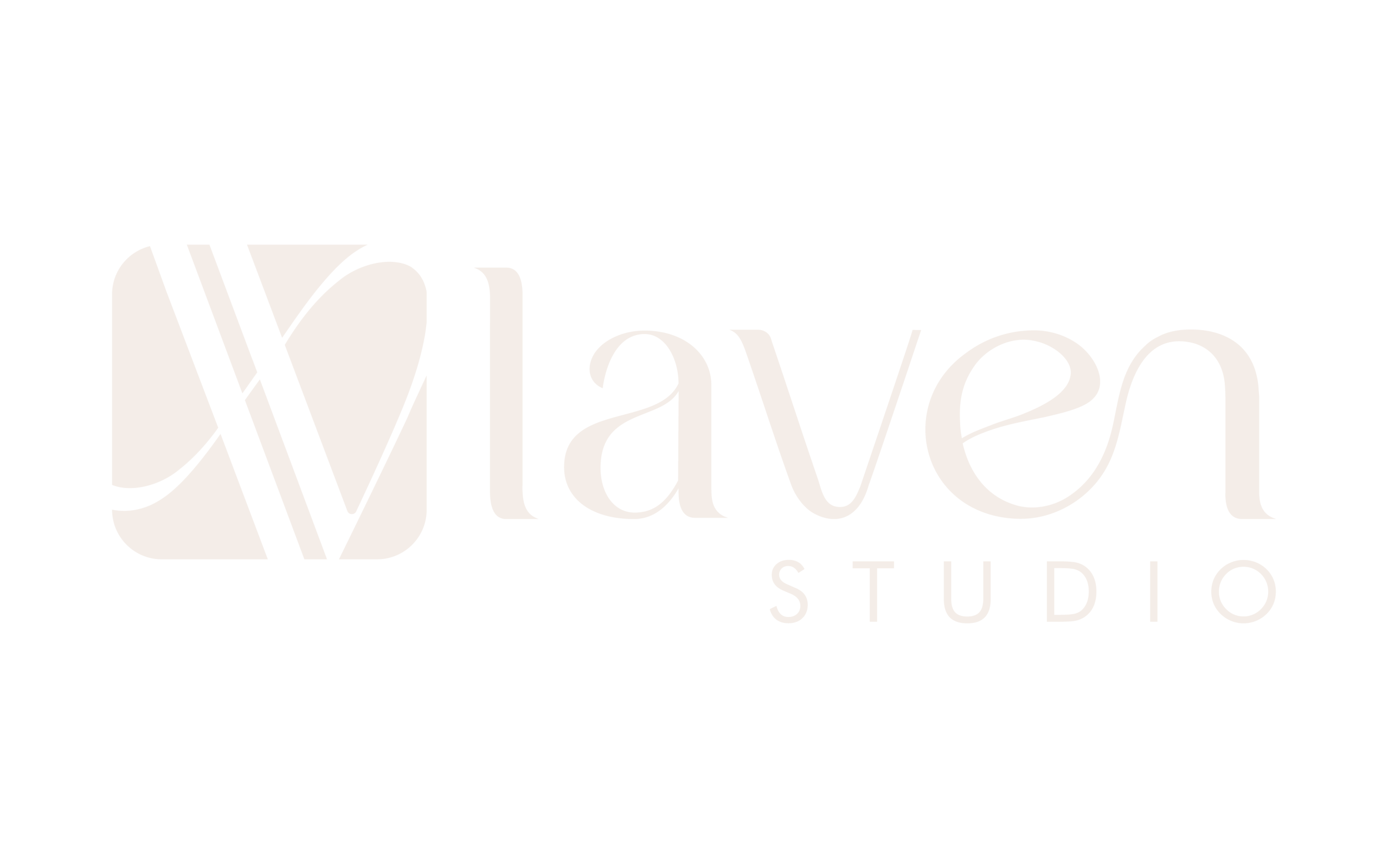Project Overview
Aurora Tech Solutions, a growing tech company in Seattle, needed an efficient layout for their new office space. With a growing team, they wanted a design that maximized space, encouraged collaboration, and supported a flexible work environment.
Problem
The existing office layout didn’t optimize the space for Aurora’s evolving needs, leading to cluttered common areas and insufficient workstations. The company wanted a plan that supported teamwork while providing dedicated areas for private work, meetings, and relaxation.
Design Approach
We took a strategic approach to space planning, designing a layout that balanced communal areas and individual workspaces to enhance productivity and comfort:
- Zoned Layout: Divided the office into distinct zones, including open workstations, private pods, collaborative meeting spaces, and a quiet lounge, ensuring a functional flow for every work style.
- Flexible Furniture Solutions: Incorporated modular furniture that could easily be rearranged, allowing the team to adapt the space to meet various needs.
- Storage Optimization: Integrated custom storage solutions to reduce clutter and improve organization, creating a more streamlined, open environment.
- Enhanced Circulation: Designed wide paths and clear entry points to improve accessibility and facilitate movement throughout the office.
Functionality Redefined
The final layout offered a balanced and efficient workspace, enabling Aurora Tech’s team to work in a well-organized, inspiring environment. The improved flow and thoughtful zones support productivity, collaboration, and comfort, reflecting the company’s values and gro

